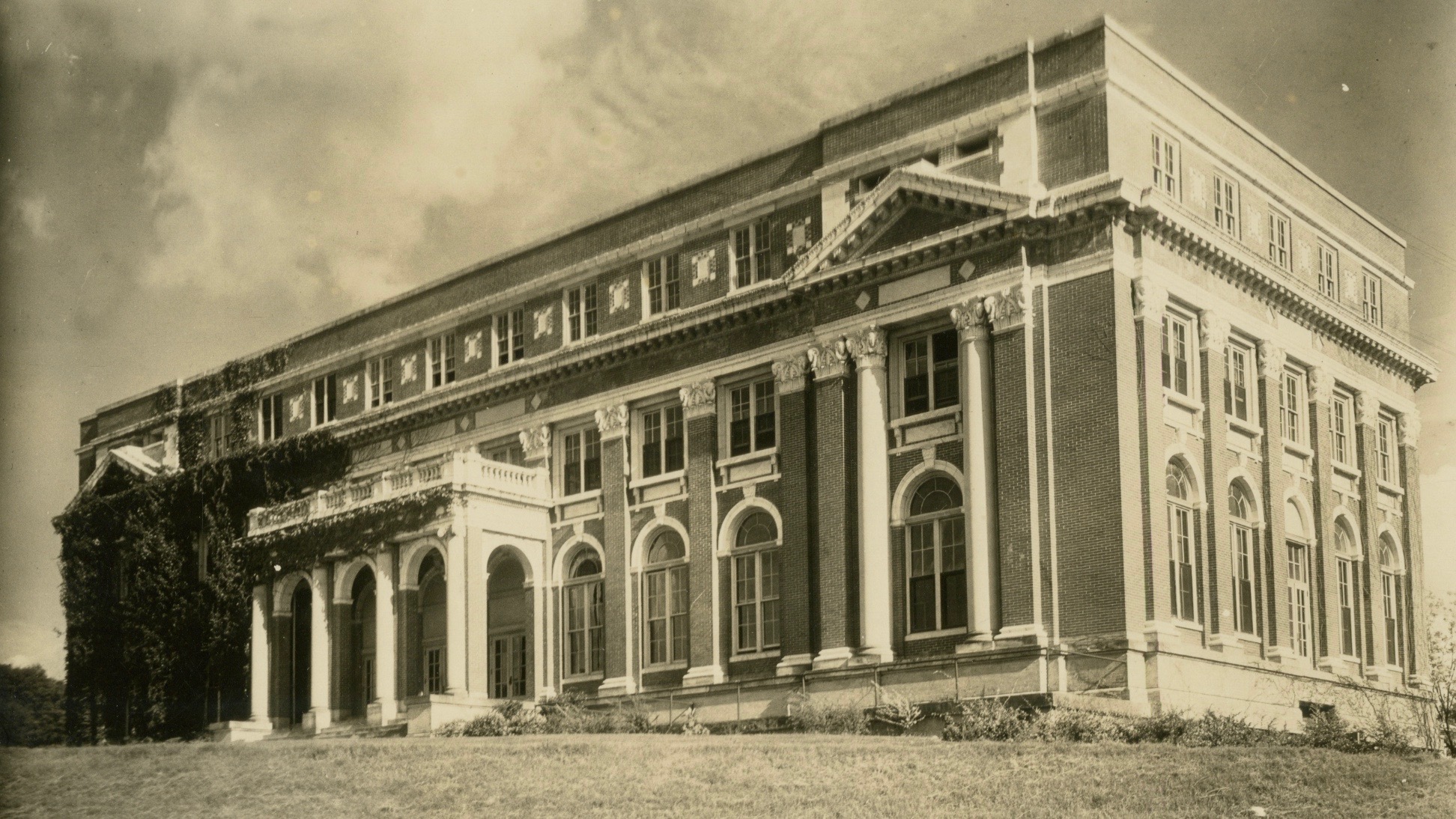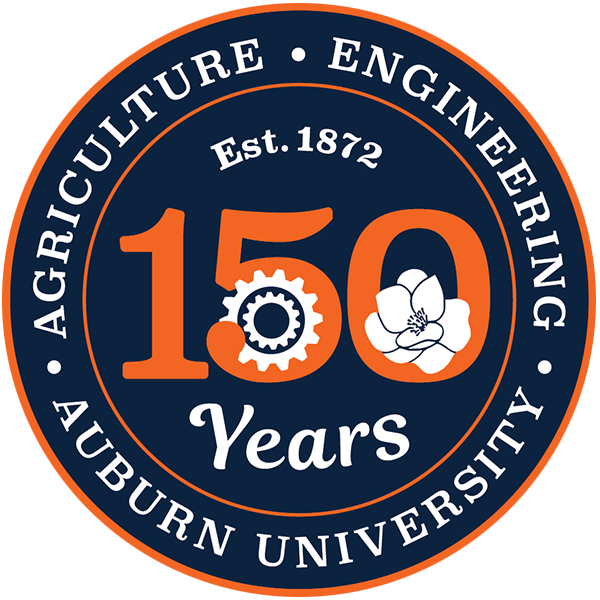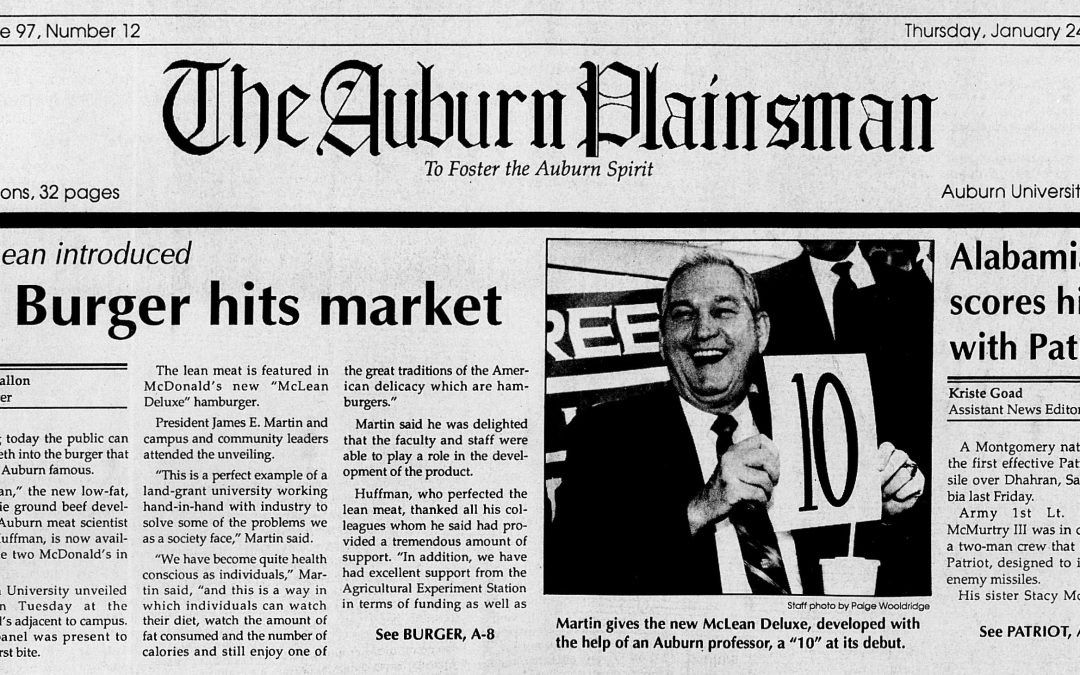The history of a campus icon
THROUGHOUT THE 2022-2023 ACADEMIC YEAR, THE COLLEGE OF AGRICULTURE IS CELEBRATING ITS 150TH ANNIVERSARY WITH CONTENT SHARED FROM ITS SPECIAL COLLECTOR’S EDITION OF THE SEASON, PUBLISHING IN 2023.
Any list of the most recognizable architecture of Auburn University would be incomplete without Comer Hall. Originally completed in 1910, the building has long been a favorite campus landmark for alumni not only because it was, for decades, the center for most of the College of Agriculture’s activity, but it also is unlike any other architecture on campus.
“Comer Hall is unique and different from anything else at Auburn,” said Paul Patterson, dean of the College of Agriculture since 2016. “We don’t have many other buildings with the kind of decorative façade that we have on this building, and the façade itself represents agriculture in a beautiful way.”
Comer’s ornate exterior includes detailed carvings of ram heads, sheaves of wheat, clusters of grapes and ears of corn in the husk.
Since 1910, Comer has been the College of Agriculture’s administrative home for all but two years. The building burned in 1920, leaving only the outer walls, but was quickly rebuilt and reopened in 1922. When contrasting photos of Comer from 1910 and the 1920s, the only notable difference is the original hipped roof, as opposed to the flat roof installed in 1922.
While most of Auburn’s agricultural programming since the early 20th century has grown and spread across many facilities, Comer long was the hub for most of the university’s agricultural activities, Patterson noted. “There was a time when it was the leading building, and many departments were located here,” he said.
Today, Comer is home to the dean’s administrative offices, four classrooms and offices for the Department of Agricultural Economics and Rural Sociology. When the building first opened, it was home to the dean’s offices as well as classrooms and laboratories for the departments of horticulture, botany, entomology and animal sciences. But many other residents have come and gone over the years, including the departments now known as biosystems engineering and crop, soil and environmental sciences. For many years, a large portion of Comer’s first floor was occupied by the Ag Library, which eventually was moved across campus to what is now Mary Margaret Hall.
In the earliest years of the Alabama Cooperative Extension System, which was established following the Smith-Lever Act of 1914, the extension system’s main offices were housed on Comer’s third floor. Beginning in 1925, the third floor also included a 1,000-watt radio station — WAPI — which was used by extension as a news and outreach medium. Extension offices moved from Comer to the newly constructed Duncan Hall in 1929.
Patterson, an Auburn native, has childhood memories of visiting the basement of Comer, where his father worked and eventually headed the research data analysis team established there in the early 1960s. Through the 1960s, 1970s and into the 1980s, he remembers the northwest corner of the Comer basement — now occupied by the Office of Agricultural Communications and Marketing — as being home to statisticians and keypunch operators.
Not surprisingly, crowding and lack of space often were issues in Comer for many years. Beginning in the 1950s, agronomy and soils faculty resided in balcony offices wedged between the first and second floors in the northeast corner of the building. One remnant of these balcony offices still exists today, where a first-floor office has only about a 7-foot ceiling, compared to the roughly 15-foot ceilings of neighboring offices.
For a time, in a large room in the northeast corner of Comer’s third floor, plywood partitions were used to create 12-by-12-foot offices for members of the agricultural economics faculty.
While Comer’s exterior today is nearly identical to its original photos, the interior has undergone many renovations. Many office walls have been built or moved; floors have been replaced; modern conveniences like heating and air-conditioning have been installed and upgraded; modern lighting has required drop ceilings; and classrooms have been transformed to include multimedia technology. The latest transformation, completed in 2022, includes two additional interior stairwells and fire escapes — one at each end of the building — as well as new offices near the southeast corner of the first floor.






